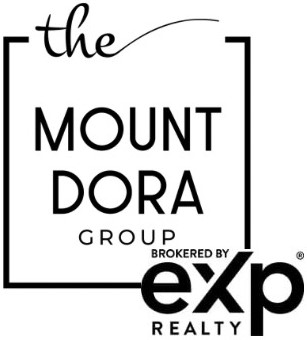First level
Living Room:21 ft, 0 in x 21 ft, 0 in
Dining Room:12 ft, 0 in x 14 ft, 0 in
Kitchen:27 ft, 0 in x 14 ft, 0 in
Dinette:11 ft, 0 in x 14 ft, 0 in
Bathroom 1:55 ft, 0 in x 6 ft, 0 in
Primary Bedroom:15 ft, 0 in x 16 ft, 0 in
Primary Bathroom:15 ft, 0 in x 16 ft, 0 in
Second level
Bedroom 2:14 ft, 0 in x 14 ft, 0 in
Bedroom 3:19 ft, 0 in x 12 ft, 0 in
Bedroom 4:13 ft, 0 in x 14 ft, 0 in
Bedroom 5:16 ft, 0 in x 11 ft, 0 in
Media Room:21 ft, 0 in x 17 ft, 0 in
Library:14 ft, 0 in x 14 ft, 0 in
 Print Sheet
Print Sheet Close
Close